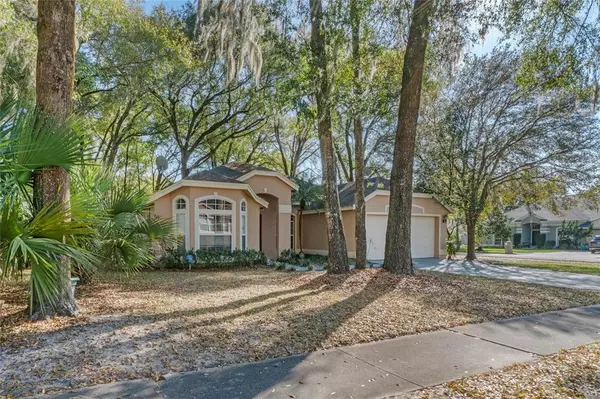For more information regarding the value of a property, please contact us for a free consultation.
Key Details
Sold Price $389,000
Property Type Single Family Home
Sub Type Single Family Residence
Listing Status Sold
Purchase Type For Sale
Square Footage 1,988 sqft
Price per Sqft $195
Subdivision Lexington Club Ph 02
MLS Listing ID O6008473
Sold Date 04/08/22
Bedrooms 4
Full Baths 2
Construction Status Inspections
HOA Fees $20/ann
HOA Y/N Yes
Year Built 1996
Annual Tax Amount $3,474
Lot Size 0.310 Acres
Acres 0.31
Property Description
***multiple offers, please have all offers in by Monday 3/7 at 5pm.***
Here's your opportunity to own or invest in a great 4 bedroom 2 bath home in the lovely Errol Estates. This home features high ceilings, a desired split floor plan, easy to maintain vinyl wood flooring. As you walk inside, you're greeted with high ceilings, a formal dining room, and a large living room which overlooks the massive backyard and spacious screened in patio. The kitchen features high cabinets, with granite counter-tops which overlook both the formal living room and family room, great spaces to spread out and relax or entertain. The master bedroom is on one side with a large en suite bathroom and 2 walk in closets, with access to the screened in porch/patio and backyard. Another bedroom can be used as an office or nursery or simply a bedroom. The opposite side of the home features 2 more good sized bedrooms and another full bath, inside laundry room and 2 car garage. This home has the space, location and neighborhood sure to please. The backyard space is fantastic with endless possibilities, even has a small basketball court. Ready for the new owners to make it their own. Come check it out for yourself!
Location
State FL
County Orange
Community Lexington Club Ph 02
Zoning RMF
Interior
Interior Features Ceiling Fans(s), High Ceilings, Kitchen/Family Room Combo, Living Room/Dining Room Combo, Master Bedroom Main Floor, Open Floorplan, Split Bedroom, Stone Counters, Walk-In Closet(s), Window Treatments
Heating Central
Cooling Central Air
Flooring Vinyl
Fireplace false
Appliance Dishwasher, Disposal, Electric Water Heater, Microwave, Range, Refrigerator
Exterior
Exterior Feature Fence, Sidewalk
Garage Spaces 2.0
Utilities Available Cable Connected, Electricity Connected, Phone Available, Public, Sewer Available, Water Connected
Roof Type Shingle
Attached Garage true
Garage true
Private Pool No
Building
Story 1
Entry Level One
Foundation Slab
Lot Size Range 1/4 to less than 1/2
Sewer Public Sewer
Water None
Structure Type Block
New Construction false
Construction Status Inspections
Schools
Elementary Schools Apopka Elem
Middle Schools Wolf Lake Middle
High Schools Apopka High
Others
Pets Allowed Yes
Senior Community No
Ownership Fee Simple
Monthly Total Fees $20
Membership Fee Required Required
Special Listing Condition None
Read Less Info
Want to know what your home might be worth? Contact us for a FREE valuation!

Our team is ready to help you sell your home for the highest possible price ASAP

© 2024 My Florida Regional MLS DBA Stellar MLS. All Rights Reserved.
Bought with THE SHOP REAL ESTATE CO.
GET MORE INFORMATION





